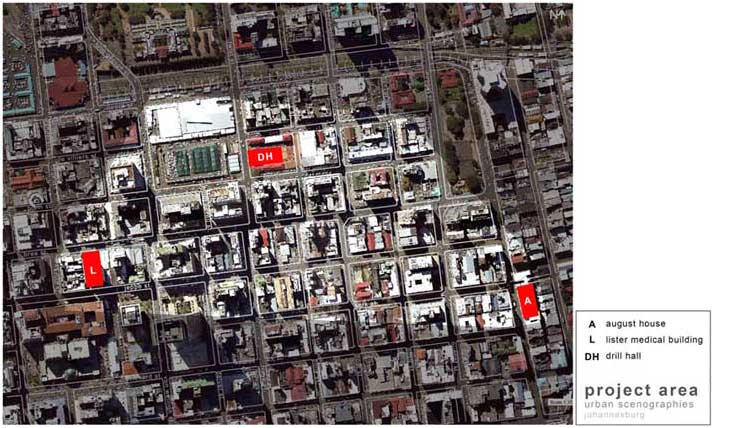
Map by Guy Trangoš
LOCATIONS//LIEUX
The territory and parameters of the project are located in the eastern end of the inner city (Joubert Park and Doornfontein), with the artists living quarters forming 3 edge-points and potential, very divergent stages : the Drill Hall, the Lister Medical Building and August House. // Le territoire et les paramètres du projet sont situés dans l’extrème est du centre vile (Joubert Park et Doornfontein), avec les lieux où vivront les artistes formant 3 points limites et trois différentes scènes : le Drill Hall, le Lister medical building et August House.
The Drill Hall will provide both work and meeting space for the project, as well as a context in which some of the projects might be realised. // Le Drill Hall fournira à la fois un lieu de travail et de rencontre pour le projet, ainsi qu’un contexte dans lequel certains des projets pourront être réalisés.
Research conducted into the demographics and social networks of the area presents ground information, possible venues for production and exhibition, local contacts and orientation. The concepts of stage, battleground playground, market, were used in the research to frame the dynamics and linkages of exterior and interior spaces, and the changing uses and character of these spaces at different times of the day and night. Each represents a spatial metaphor as well as a distinct set of strategies, which can be understood to echo the methods that people employ to create meaningful lives in a complex urban environment. What we have found is a dense pattern of commercial and residential activities, where both the built environment and its multi-national occupants are actors in a complex urban ecology which shifts radically between night and day. // Les recherches menées à l’intérieur des réseaux sociaux et démographiques du quartier présentent une information de base, des lieux possibles pour la production et l’exposition, des contacts locaux et des possibilités d’orientation. Les concepts de scène, champ de bataille, aire de jeu et marché ont été utilisés lors de la recherche pour cadrer les dynamiques et liens entre les espaces intérieurs et extérieurs, les usages changeants, et le caractère de ces espaces à différents moments du jour et de la nuit. Chacun représente une métaphore spatiale aussi bien qu’une série spécifique de stratégies qui peuvent être compris comme manière de faire écho avec les méthodes qu’emploient les gens pour se créer des vies qui fassent sens dans un environnement urbain complexe. Ce que nous avons trouvé ici est un ensemble dense d’activités commerciales et résidentielles, où aussi bien l’environnement construit que ces occupants multinationaux sont acteurs dans une écologie urbaine complexe qui se transforme radicalement entre le jour et la nuit.
Potential sites for intervention include // Les sites potentiels d’intervention incluent :
* A variety of streets / une grande diversité de rues
* A disused cinema / un cinéma abandonné
* pavements/traders stalls / des échoppes de rue/
* an open square / un square ouvert
* a basketball playground / une aire de basket
* a communal taxi rank / une station de taxi communale
* a heritage site / un site historique
* an Eritrean coffee house / une maison de café Eritréenne
* local gyms / des salles de gym
* and bars / et des bars
–––––––––––––––––––––––––––––––––––––––––––––––––––––––––––––––––––––––––––––––––––––––––
–––––––––––––––––––––––––––––––––––––––––––––––––––––––––––––––––––––––––––––––––––––––––
Maps : ishmail farouk and alexander wafer (urban research for cascoland)
–––––––––––––––––––––––––––––––––––––––––––––––––––––––––––––––––––––––––––––––––––––––––
Stage 11: Drill Hall facade, opposite the Noord Street taxi rank.
–––––––––––––––––––––––––––––––––––––––––––––––––––––––––––––––––––––––––––––––––––––––––
The Drill Hall, corner Twist and Plein Street, Joubert Park. Urban Sceno artists residence and potential stage/location for production. The Drill Hall houses various artists, social and cultural organisations, including the Keleketla! Youth Library, Vega Imagination Lab (design school), Nyakaza (Dance project) and Johannesburg Child Welfare.
–––––––––––––––––––––––––––––––––––––––––––––––––––––––––––––––––––––––––––––––––––––––––
http://www.intermission.co.za/venue.htm
–––––––––––––––––––––––––––––––––––––––––––––––––––––––––––––––––––––––––––––––––––––––––
Liste 2 : Intermission – multi use venue, 18th floor (managed by Private Practice)
–––––––––––––––––––––––––––––––––––––––––––––––––––––––––––––––––––––––––––––––––––––––––
’empty’ – Vacant spaces adjacent to Alistair’s studio (Lister, 17th floor).
–––––––––––––––––––––––––––––––––––––––––––––––––––––––––––––––––––––––––––––––––––––––––
August House roof top; 76-82 End Street, Doornfontein – Urban Sceno artists residence/potential stage or location for interventions (Previous perfume factory/clothing industries, now housing artists studios, film studio, transport company (South Africa/Malawi), the Seippel Gallery, a clothing manufacturer and a number of permanent tenants).

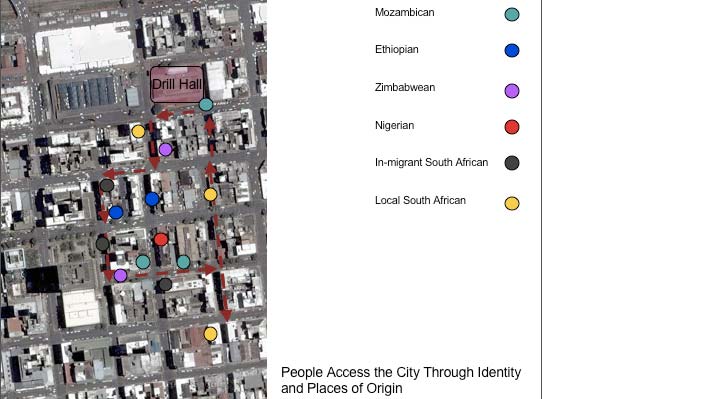
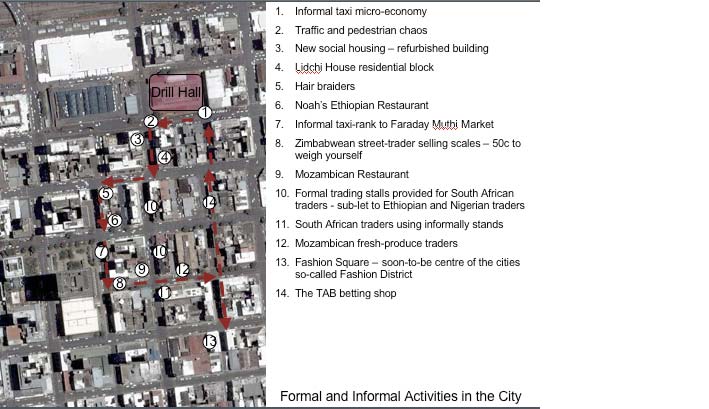
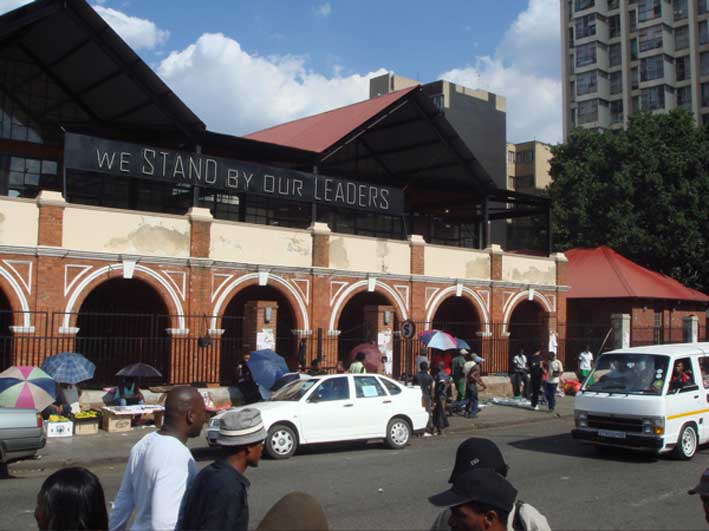
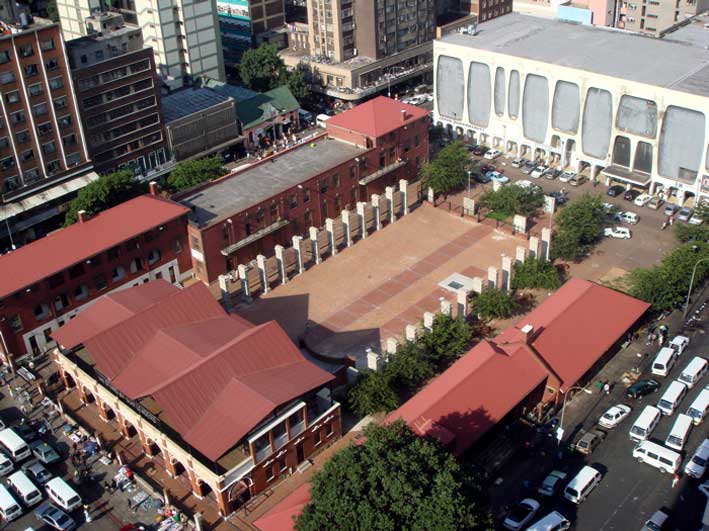
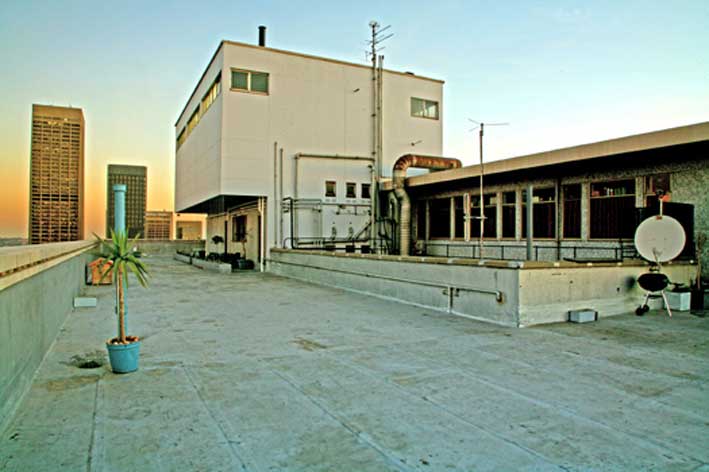
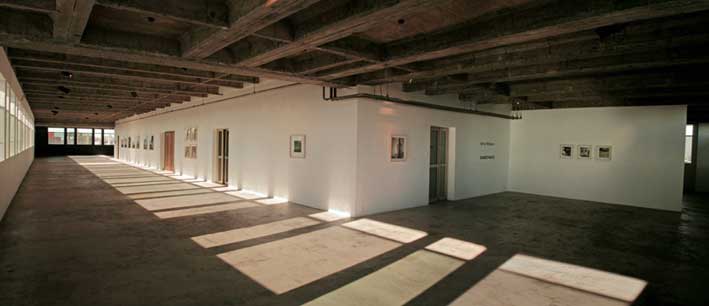


Vous devez être connecté pour poster un commentaire.